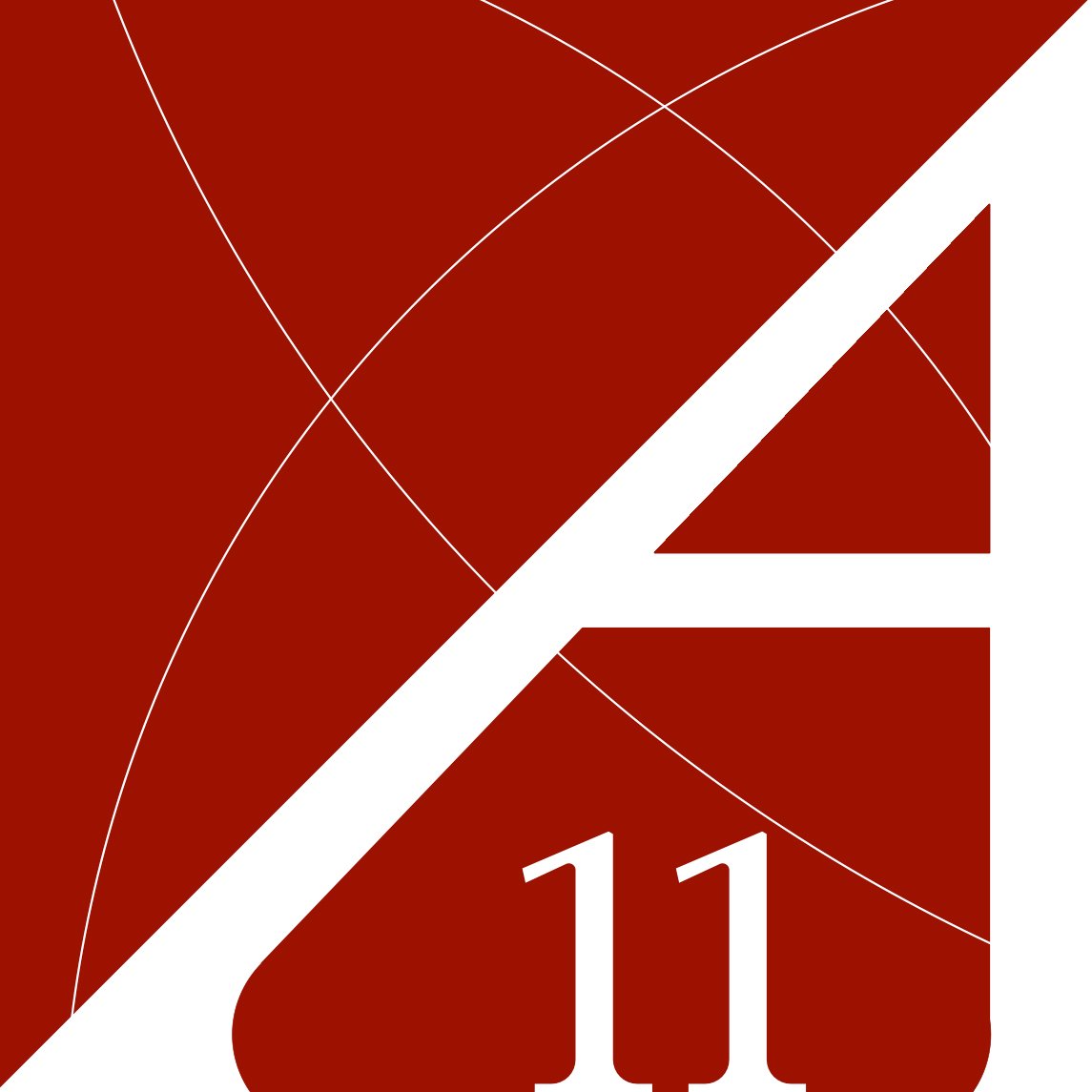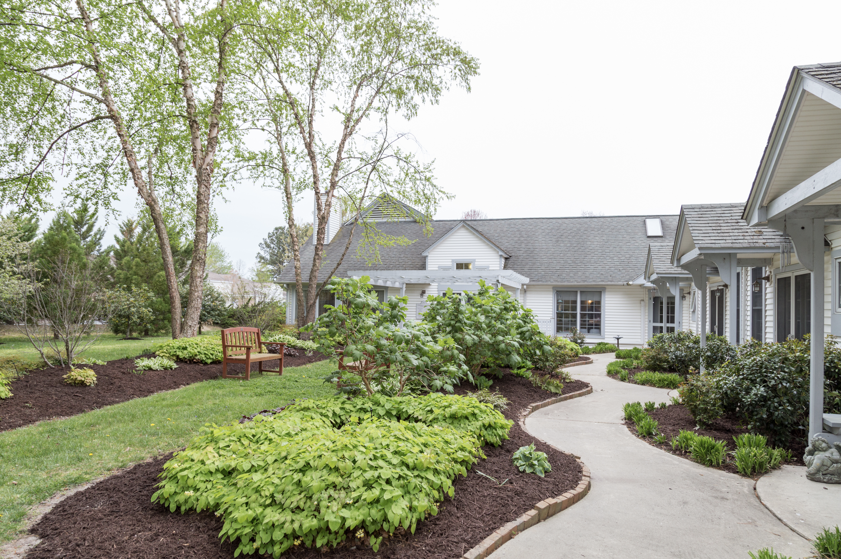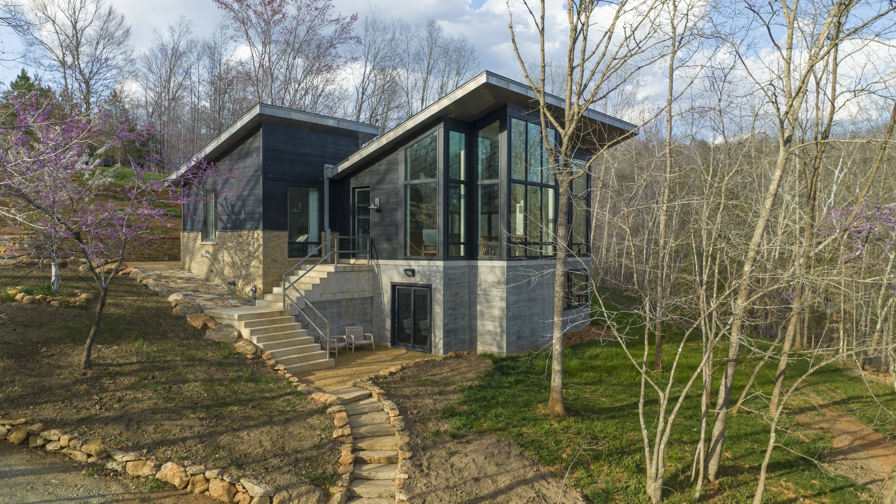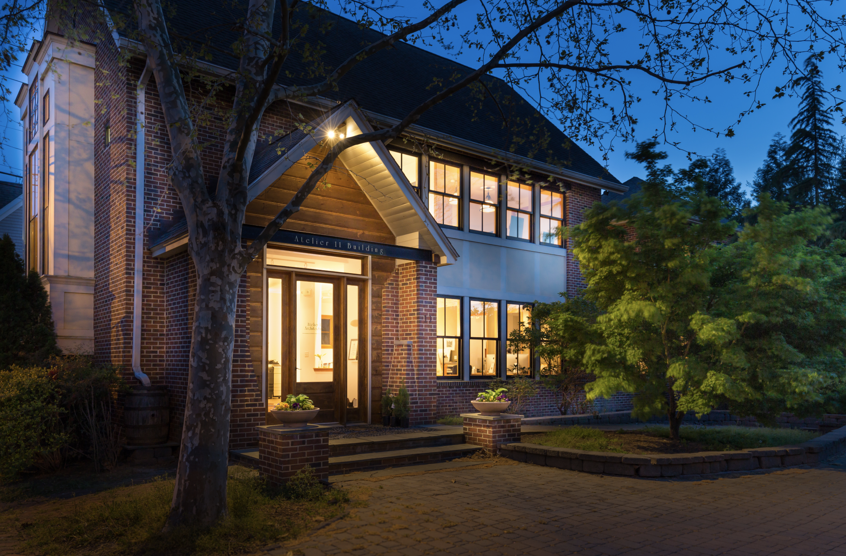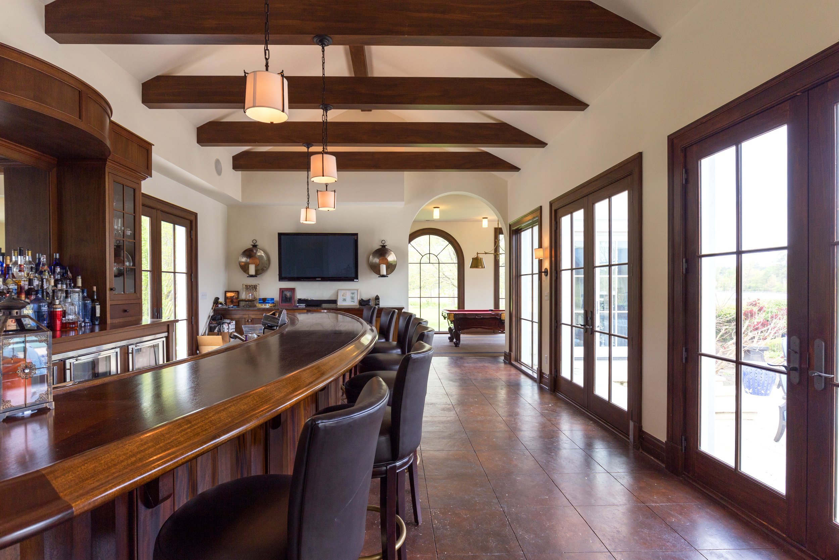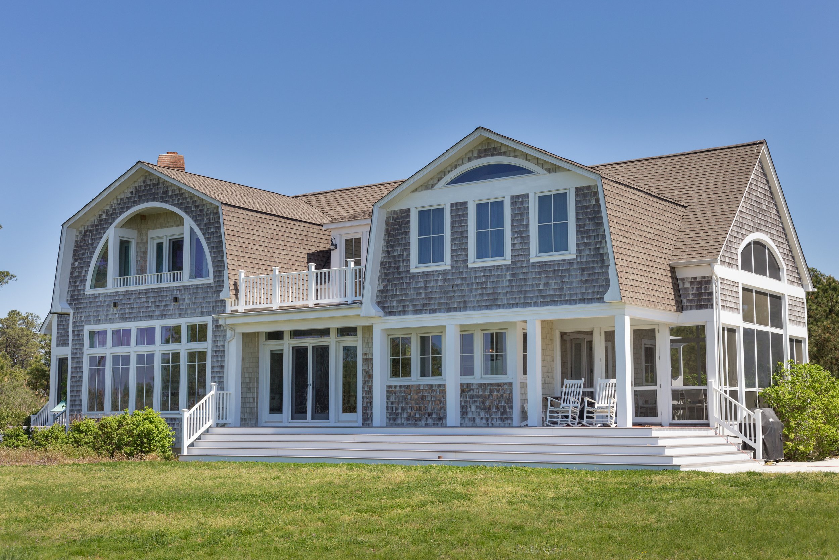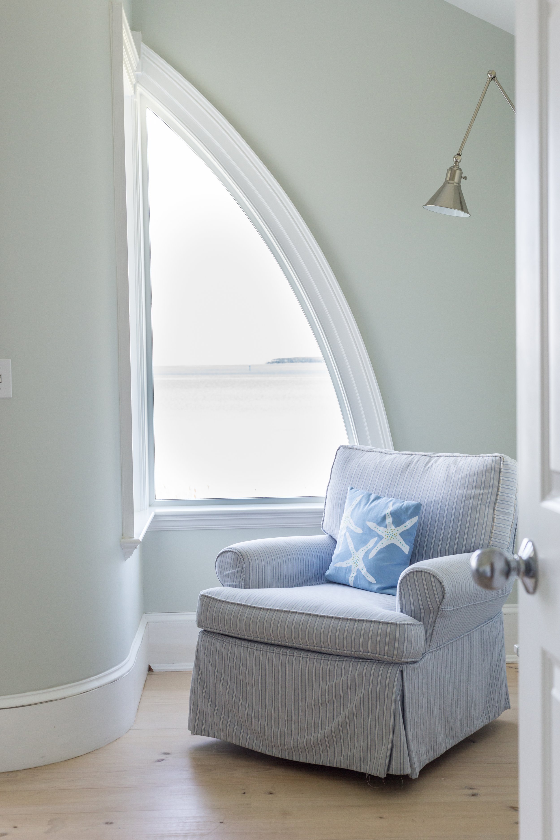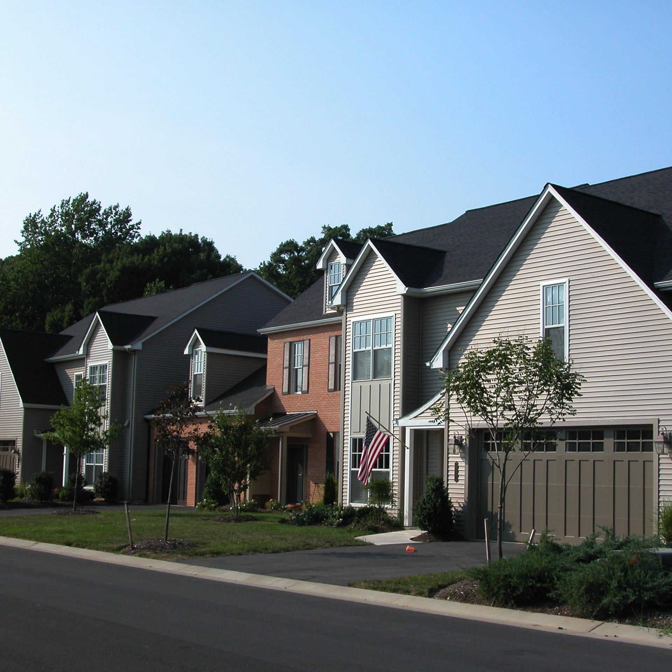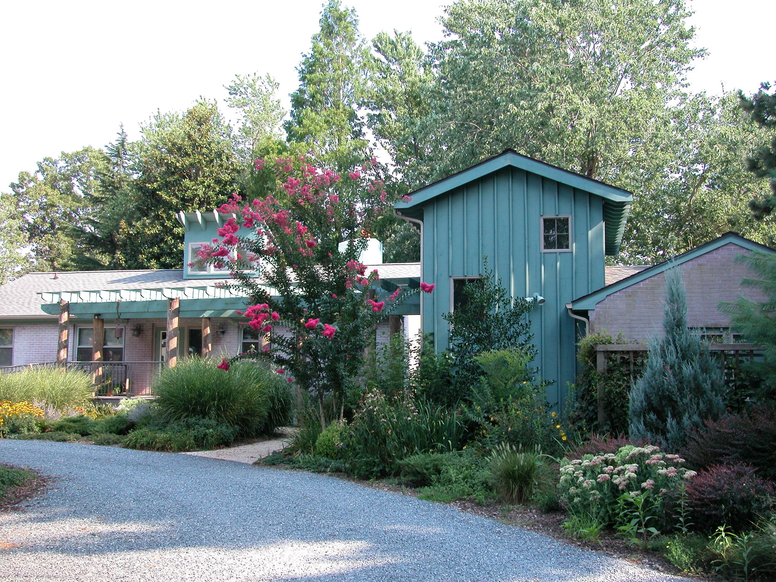Thoughtful architecture for living your best life
Residential & commercial architecture design studio
32
years of experience
6
states Served
31
repeat clients
Preparing a big picture plan to show the steps to a good building
We produce drawings to stay on budget and help the builder be more efficient
Some architects produce details that are hard to build and add unnecessary cost. We work to create clean, efficient solutions with our background in framing. We constantly travel stateside and abroad to integrate the beauty of the built world.
We match architecture and style to your budget
Our clients depend on us to provide functional beauty within a variety of budgets. Past projects have included entrepreneurs who need to create a waterside retreat on a shoestring while another client wants to invest in detailed craftsmanship. Our 30+ years of tracking project costs allows a finesse with pricing.
We provide options to help lead you to the design that suits you
We always provide several approaches as opposed to trying to sell you on our favorite. We want you to know the options so you can select the solution that best meets your project needs.
Client Testimonials
How It Works
Phase One: Pre-Design and Site Analysis
Review Owner ideas from Pinterest and Design Questionnaire
Site visit to determine views, breezes, sun, terrain, and neighboring structures
Research zoning setbacks, allowable lot coverage and local or environmental issues
Set Schedule of project and Program elements of wish list and functional requirements
Phase Two: Schematic Design
Sketch phase which is loose and creative showing two or more design versions
Includes a Rendering or study model and meetings to hone in on the design
Questions in this phase:
Are we creating rooms with the views and spatial qualities you like and need?
Do the room sizes work with the types of furniture layouts that you will use?
Do the overall circulation patterns work with your daily routines and rituals?
Phase Three: Design Development
Design of interior environment and exterior details
Questions in this phase:
Flooring finishes, cabinet designs and materials, countertop materials.
Window and door options
Outside finishes: We will provide preliminary pricing for budget discussion
Phase Four: Construction Documents and Specifications
Produce construction documents for bidding, permitting and Construction. Specifications document is written to include details and tolerances.
Questions in this phase:
Structural and framing design and Lighting design and electric
Overhang details, wall sections, foundation design
Heating and cooling options and specifications that are efficient and cost effective.
Phase Five: Bidding and Construction Administration
Distribution of drawings to the contractors and meetings on job site to obtain competitive bidding
After bids are received, we make periodic site visits to discuss the project with builder and owner. Questions are answered and any field changes are discussed.
